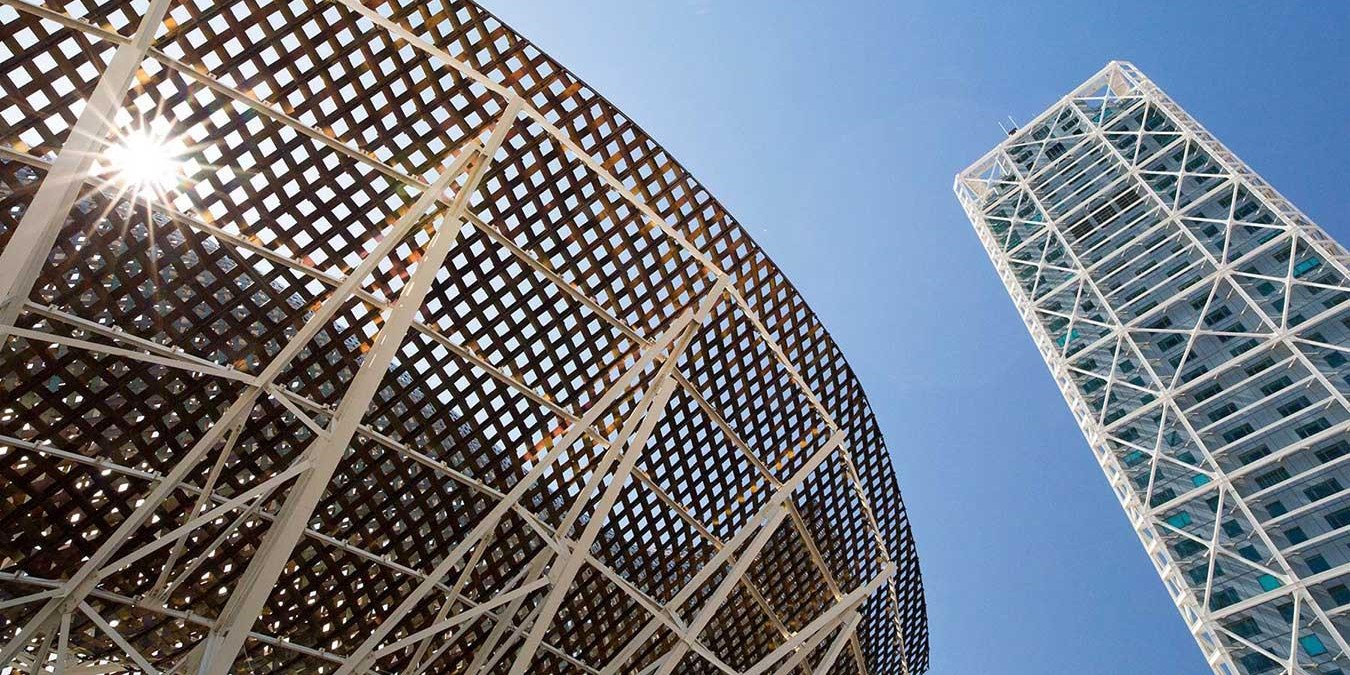
Retrofitting of an industrial steel hall roof truss
Please login to view abstract download link
The present paper intends to point out different retrofitting solutions for steel truss girders, which are part of the roof structure of an industrial hall, where ships corps are assembled. The analysed hall has three spans of 30.00m and thirteen bays of 15.00m. The main transverse frame girders and the purlins are simple supported truss girders with spans up to 30.00m and respectively 15.00m. The analysed industrial building was designed in 1974 and built a year later. Same component members of the considered roof truss girders have suffered visible deformations during exploitation, caused probably by the impact with different equipment. Several possibilities for the replacement and retrofitting of some damaged posts and diagonals, that are components of the purlins and main roof girders, are presented.

